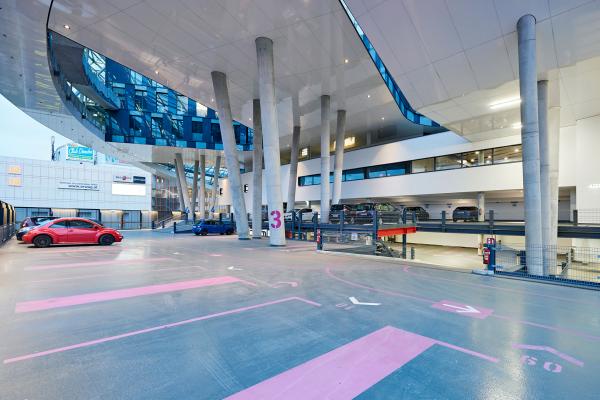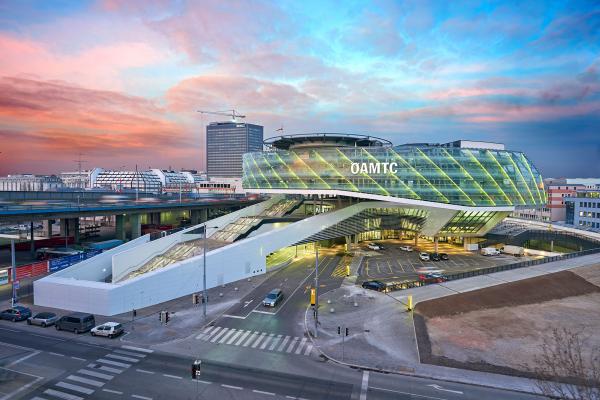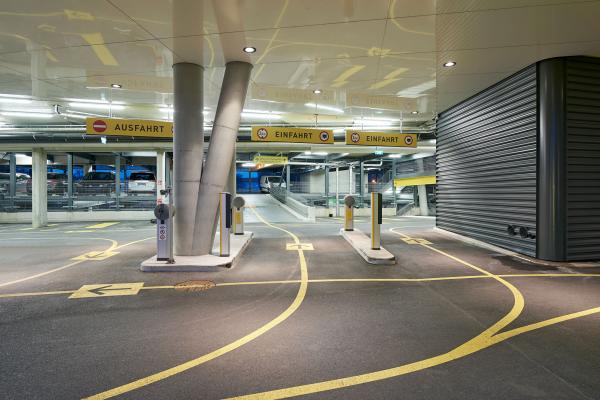Project summary
| Application | Garages and underground car parks |
| Location |
Vienna , Austria |
| Product(s) used | Heraklith® Tektalan A2-SD (50, 175 mm) and Tektalan A2-E31-035 / 2 (50, 100 mm) mounted with Heraklith stainless steel anchor or Heraklith concrete screw. |
| Building | ÖAMTC centre |
| Client | ÖAMTC Zentrale; Pichler & Traupmann Architects ZT GmbH; and Granit Bau GmbH, Building Construction Vienna |
Heraklith® Wood Wool Panels chosen for prestigious ÖAMTC Centre in Vienna
When architects Pichler & Traupmann designed the prestigious new headquarters for ÖAMTC in Vienna they specified only the highest quality products. The impressive looking mobility centre, which houses more than 800 staff needed to reflect the ÖAMTC philosophy of transparency and openness at the same time as being highly energy efficient, modern looking and functional for ÖAMTC’s members.
Since its official opening in March 2017, the centre has won numerous architectural and construction awards.
The Challenge
Great emphasis was placed on functionality of the basement and garage area of the new ÖAMTC building. High quality materials needed to be used to provide good sound insulation and to provide a modern and attractive appearance. At the same time, fire safety was an important consideration.
The solution
The solution was to use Heraklith® multilayer Wood Wool panels, Tektalan A2-SD.
These insulation panels, with rock wool core, can be directly concreted into the structure. Approximately 800 m² of these panels were laid in the formwork.
For the ceiling areas, where additional insulation was required, Heraklith® Tektalan A2-E31-035 / 2 panels were used. Almost 600 m2 were screwed directly onto the finished concrete ceiling with Heraklith concrete screws DDS and Heraklith stainless steel anchors.
Both the Tektalan A2-SD insulation panels and the Tektalan A2-E31-035 / 2 have a visually appealing and shock-resistant mineral-bonded wood wool cover layers. In addition to excellent thermal insulation, they offer a high level of sound absorption and excellent fire protection thanks to their A2 design.
The new building was well thought out and combines modern architecture, friendly ambience, a generous technology area, easy accessibility, ample parking, barrier-free access and the emergency medical helicopter base.
"Our goal was to develop a building that consistently took into account the multifaceted functions of the ÖAMTC - from member service to the helicopter base - and reflects the ÖAMTC corporate philosophy of transparency and openness,” said Christoph Pichler and Hannes Traupmann of Pichler & Traupmann Architects.
All images by Toni Rappersberger.
Related references
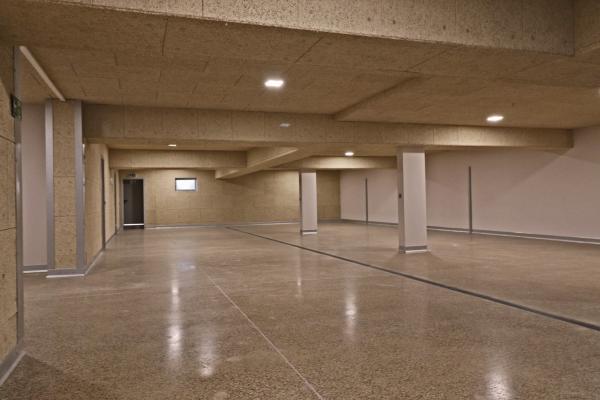
Private underground car park
Neuburg an der Donau
,
Germany
Neuburg an der Donau , Germany
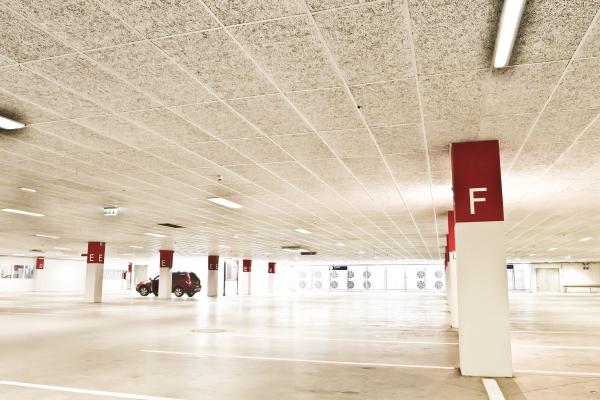
IKEA – Obchodní Centrum Černý Most
Praha
,
Czechia
Praha , Czechia
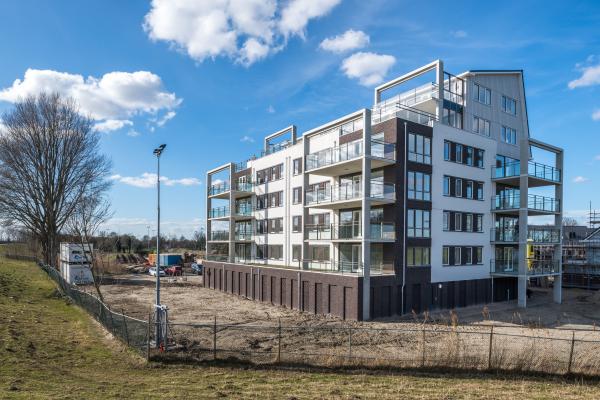
Indoor parking garage
Bij de Watertoren , s-Gravendeel
,
Netherlands
Bij de Watertoren , s-Gravendeel , Netherlands
